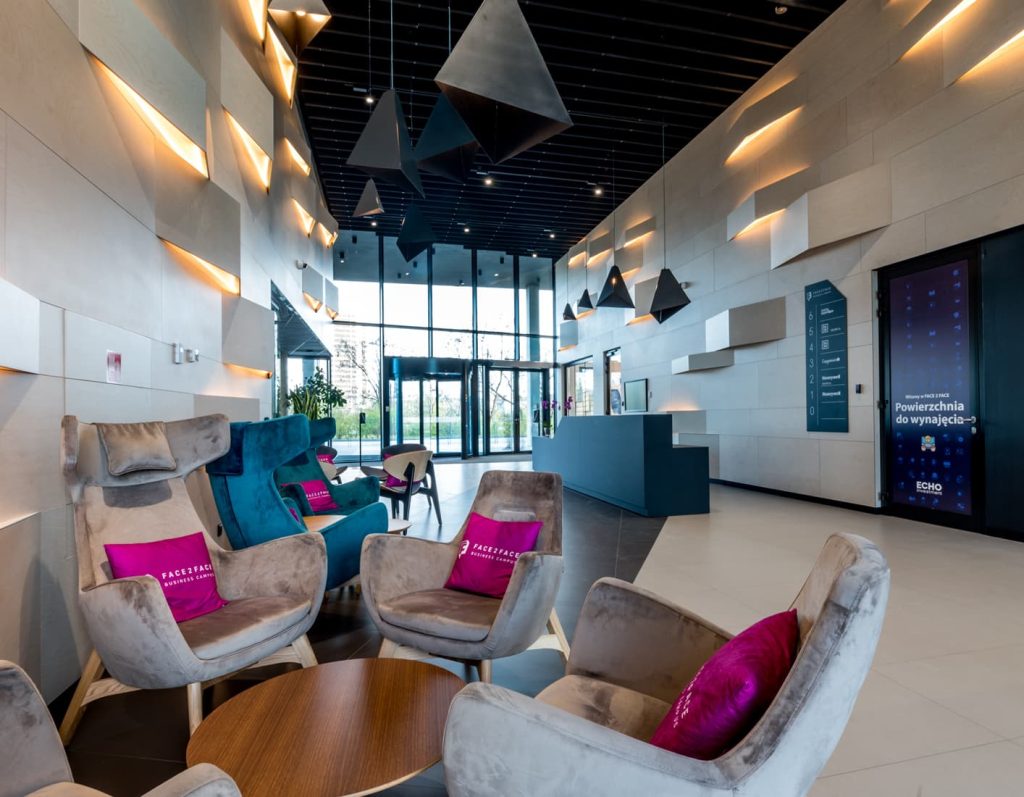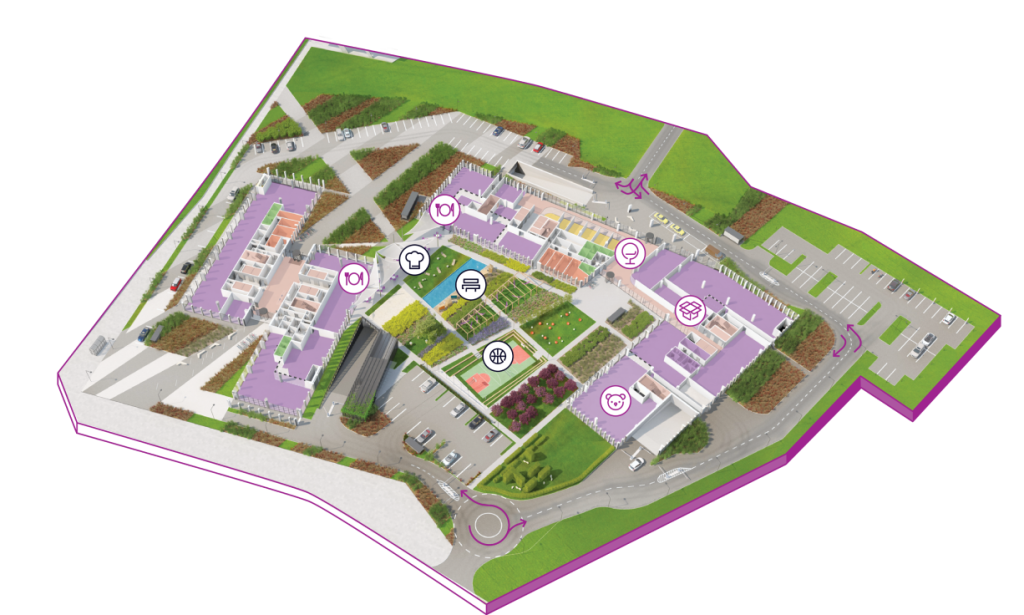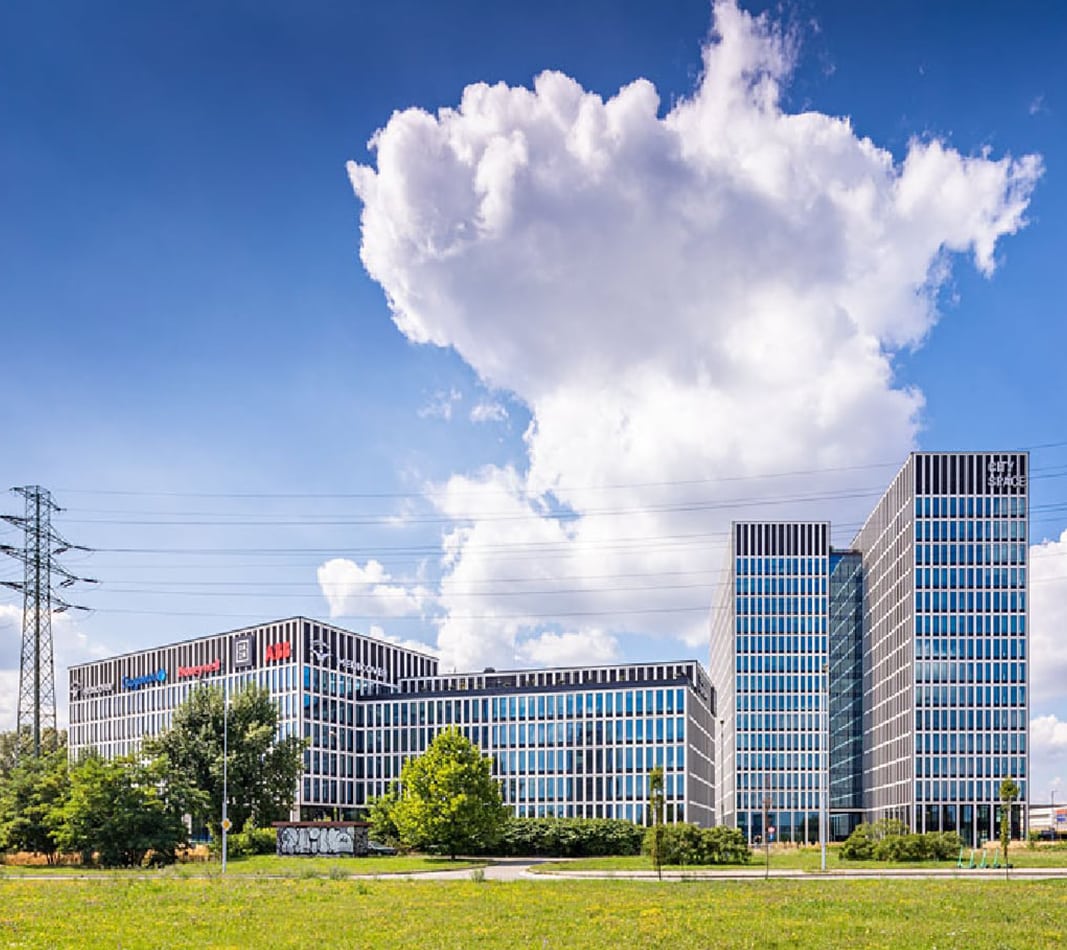Cut the distance
Be close to the centre of Katowice - in a place where people count.
Face2Face Business Campus is a space dedicated to meeting, exchanging ideas and interacting. It’s a place that integrates, so that every day, shoulder to shoulder with others, you can take on more and more challenges.
Closer to the people


Closer to ideas
Innovative ideas require a unique space, which is why at Face2Face Business Campus modern workplaces go hand in hand with inspiring relaxation zones. A moment of relaxation on a hammock or a motivating game of basketball in our unique green courtyard will give wings to many an employee.
Closer to home
Come face to face with the best that Katowice has to offer. With its proximity to the city centre and excellent public transport, you won’t miss anything important.

Closer to places
Face2Face Business Campus consists of two buildings – building A and building B.
Building A has 6 floors and 20.624 m2 of the total area, and building B – 14 floors and 26.142 m2.
Both buildings are equipped with a two-level underground parking lot. There are 309 parking spaces in building A, including 146 on level -1 and 163 on level -2; and in building B – 335, including 156 on level -1 and 179 on level -2. There is also a surface parking lot available for both buildings, with a total of 121 parking spaces.
Face2Face has also obtained the prestigious BREEAM certificate with an „Excellent” rating.
Access control system
Lockers and showers for cyclist
CCTV
24h security
BMS
Emergency power supply
Fibre-optic cables
GSM system aplification
WHAT SETS US APART?
A unique and relaxing patio


Friendly lobby

Green terraces
SAMPLE FLOOR ARRANGEMENT
Building A
Total rentable area of a typical floor – 3 210 m2.
Office space
Auxiliary area
Technical area
Toilets


Building B
Total rentable area of a typical floor – 1 850 m2.
Office space
Auxiliary area
Technical area
Toilets
STANDARD OF OFFICES
Raised flors
Suspended ceilings
Smoke decectors
Carpet tiles
Openable windows
Flor boxes
Energy-efficent air cond. and ventilation system
Blins
Eye-friendly ligting
Additional facilities
- Lockers and showers for cyclists
- Meeting rooms at the disposal of tenants
- Basketball and volleyball court
- Charging stations for electric cars
- Parking spaces for bicycles and motorbikes
- Medical centre
- Financial services, cash machine
- Bakery
- Canteen


Ground floor plan of F2F Business Campus

Reception
Canteeen
Active areas
Lunch zone
Storage
Kindergarten
Relaxation area
Rent space
Conference area
Communication
Technical area
Administration
Toilets














Find out more about
the Face2Face Zone
